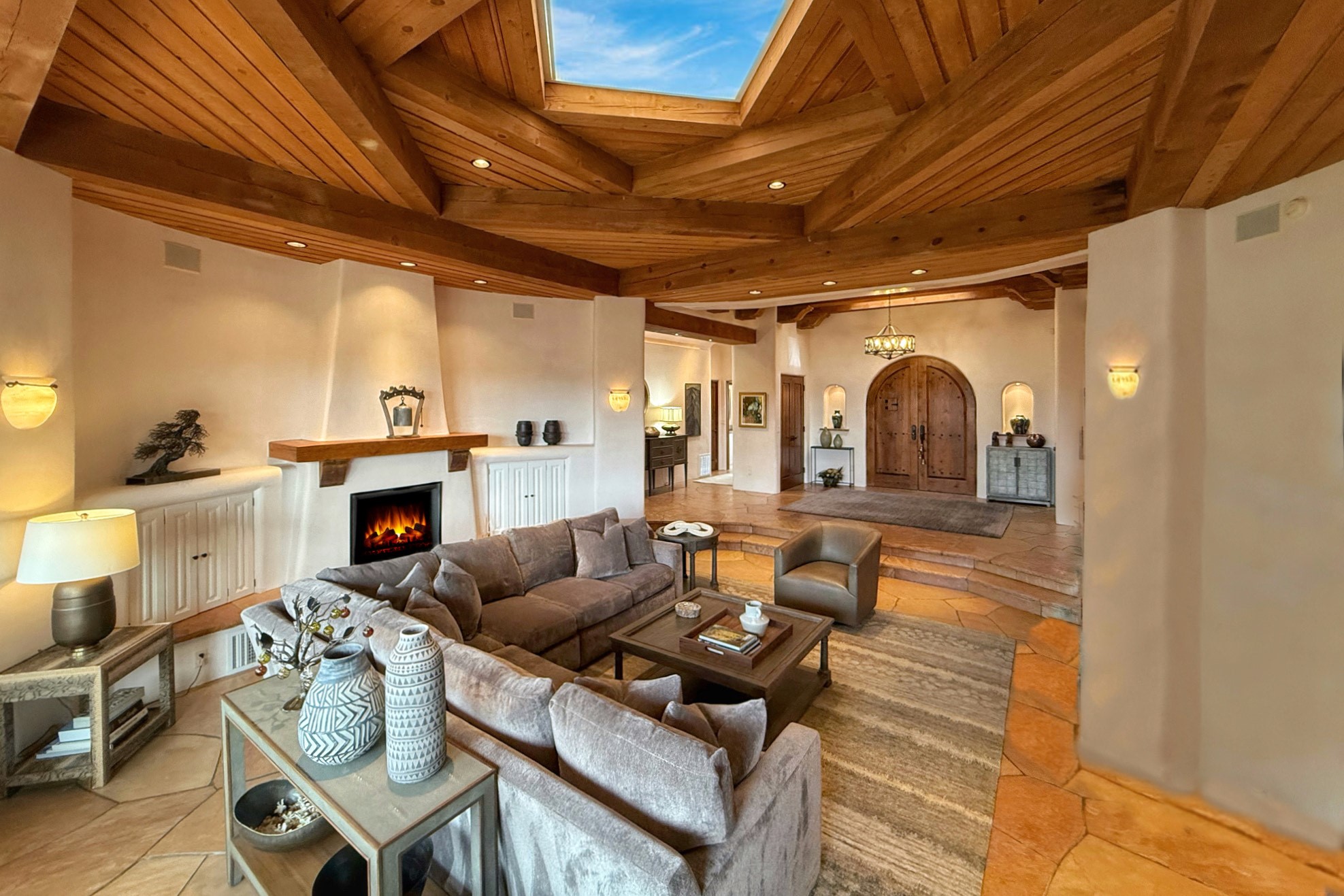Tara Earley
(505) 660-1734
$2,300,000

$2,300,000

Tara Earley
(505) 660-1734
Santa Fe charm with lots of natural light in the prestigious Las Campanas community. This custom-built home combines luxury, privacy and contemporary comfort within a secure, gated setting. Its thoughtful design and high-end finishes offer an elevated living experience throughout. Upon entering, you'll be welcomed by a spacious, open layout with coved ceilings, flagstone floors and a seamless transition between indoor and outdoor spaces. The living room features expansive windows framing breathtaking western views, a striking wood ceiling design, a skylight and a wood-burning fireplace. A curved banco and soaring ceilings enhance the room's inviting atmosphere. The updated chef's kitchen boasts top-tier appliances including a 6-burner Wolf range and double oven and a Sub-Zero fridge and wine fridge. These state-of-the-art appliances are seamlessly integrated into custom cabinetry, creating a cohesive and functional space. The kitchen also features luxurious Taj Mahal quartzite countertops with a leather finish and a large island for meal prep and socializing. A spacious butler's pantry with desk space offers additional convenience. The adjacent dining room includes built-in cabinetry and opens to a wrap-around covered portal, ideal for alfresco dining. The outdoor space is complemented by a wood-burning kiva fireplace and a built-in Wolf grill--perfect for relaxing or entertaining. This home is designed for ultimate privacy, with a separate two-bedroom, two-bathroom guest wing. The primary bedroom offers a spacious and tranquil experience, a wood-burning kiva fireplace, upgraded windows and a private patio for enhanced comfort and seclusion. The luxurious en-suite bathroom includes a skylight, dual vanities, a stunning walk-in shower and BainUltra jetted soaking tub for spa-like enjoyment. A bonus room at the front of the house offers the flexibility of an extra bedroom, office space or TV room. The opportunities for outdoor living in this property are exceptional, with mature landscaping, multiple private patios off both guest bedrooms and the primary suite offering serene spaces for quiet reflection or enjoyment of the surroundings. The house features retractable custom wind and solar screens designed to afford protection from the elements without compromising the view and offering the ability to create the feeling of an outdoor room. Upgrades throughout the home ensure modern convenience and style, including a fully renovated kitchen, laundry room and all bathrooms, new appliances, Hunter Douglas window treatments, ceiling fans and new, high-end carpeting in three rooms. Additional updates include upgraded HVAC systems and fully-renovated driveway. Along with an EV charging station, the 3-car garage offers plenty of storage and includes a separate utility room. This beautiful residence combines timeless charm with modern luxury, offering an opportunity to live in one of the most desirable communities in Santa Fe.
